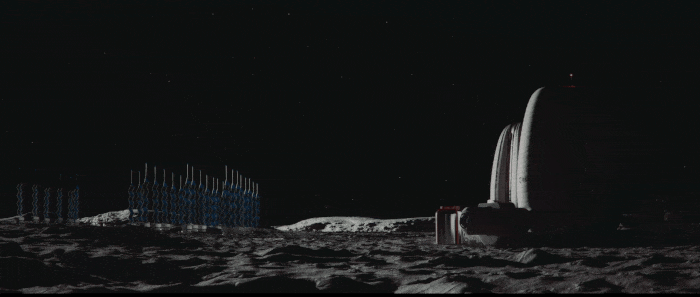
Its chosen site has been described as the most desirable real estate in the Solar System: the rim of Shackleton crater beside the lunar South Pole. Avoiding the crippling temperature extremes of the Moon’s two-week days and nights, this location offers near-continuous sunlight for solar power, an ongoing view of Earth and access to lunar water ice deposits in adjacent permanently-shadowed craters.
After landing, the habitat would be inflated either locally by astronauts or else via rovers teleoperated from the Gateway station around the Moon. It would keep its four person crew alive and comfortable for up to 300 days at the time.
“Our partnership with ESA demonstrates how interdisciplinary collaboration can support international goals for space exploration,” said SOM Design Partner Colin Koop. “It takes an unconventional approach to extraterrestrial habitat design, combining the expertise of the building and space industries and applying knowledge from the realms of architecture, urban planning, science, commerce, and psychology.”

